
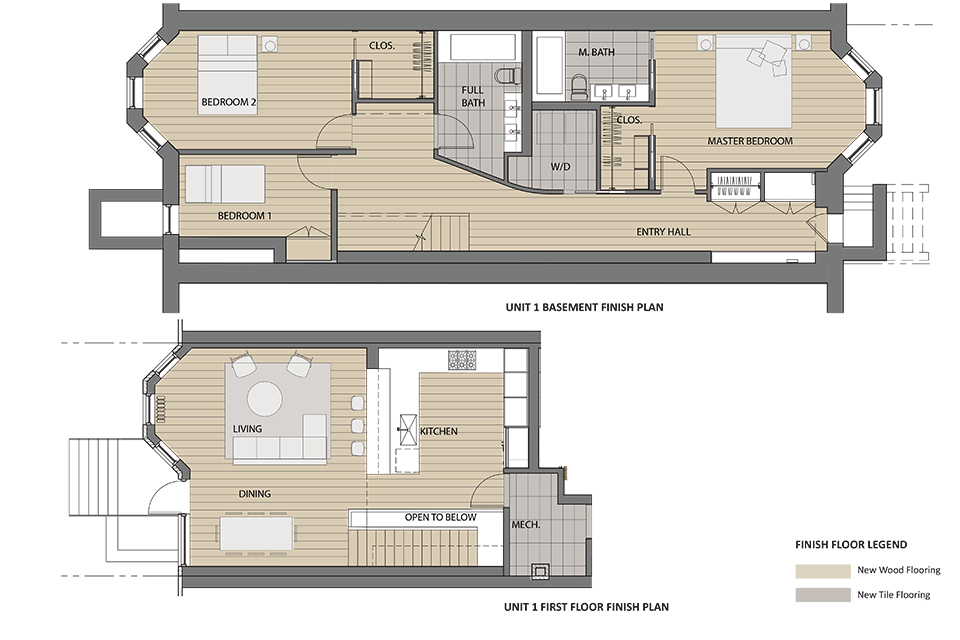
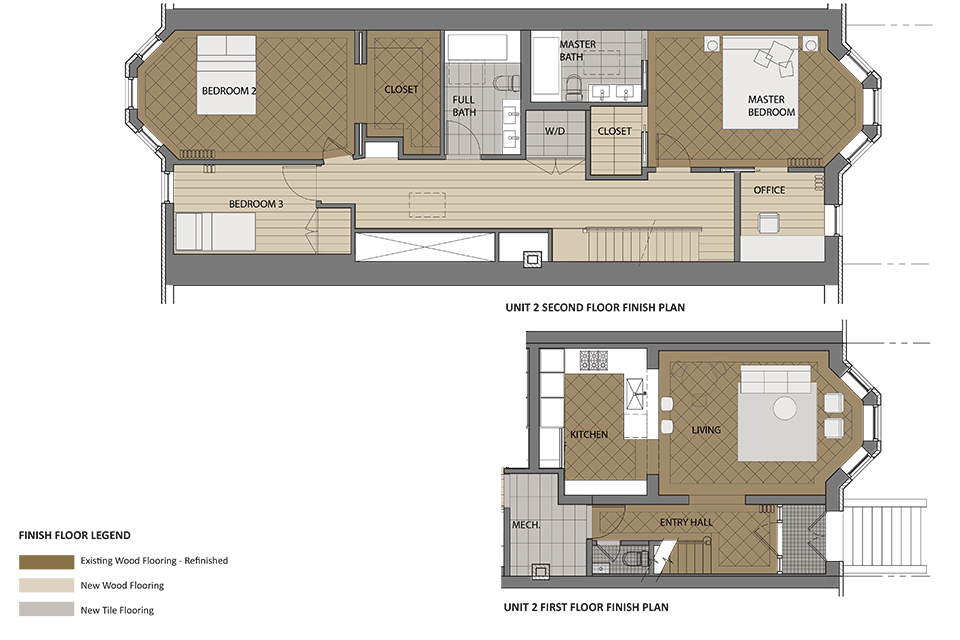
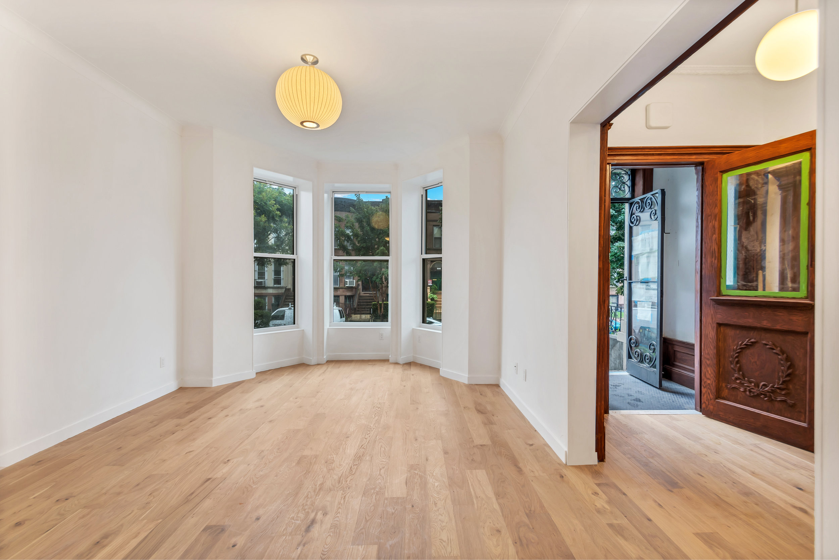
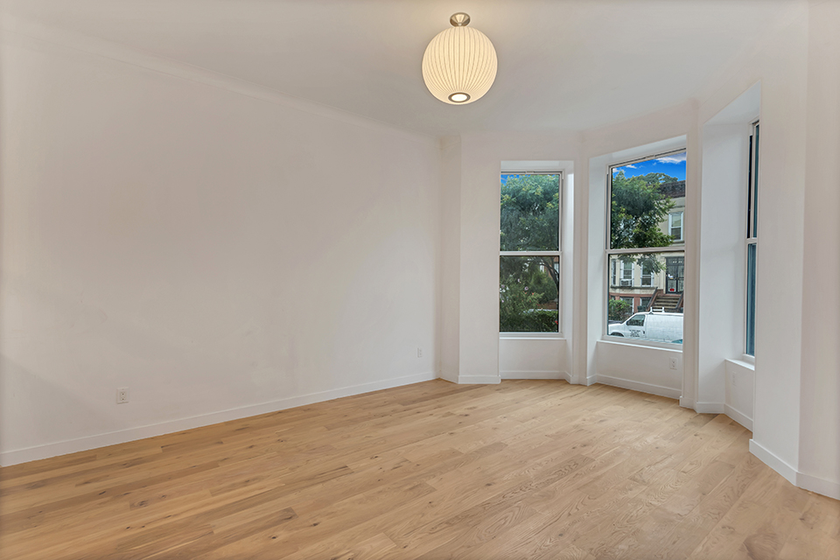
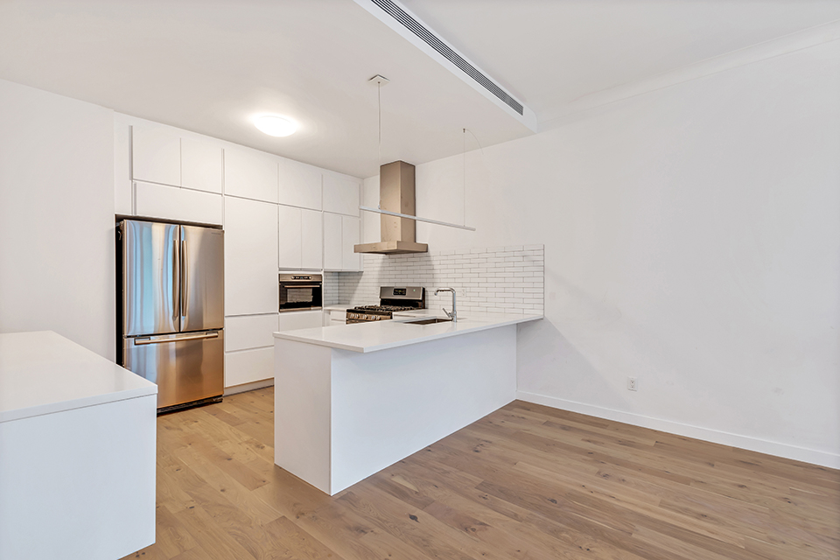
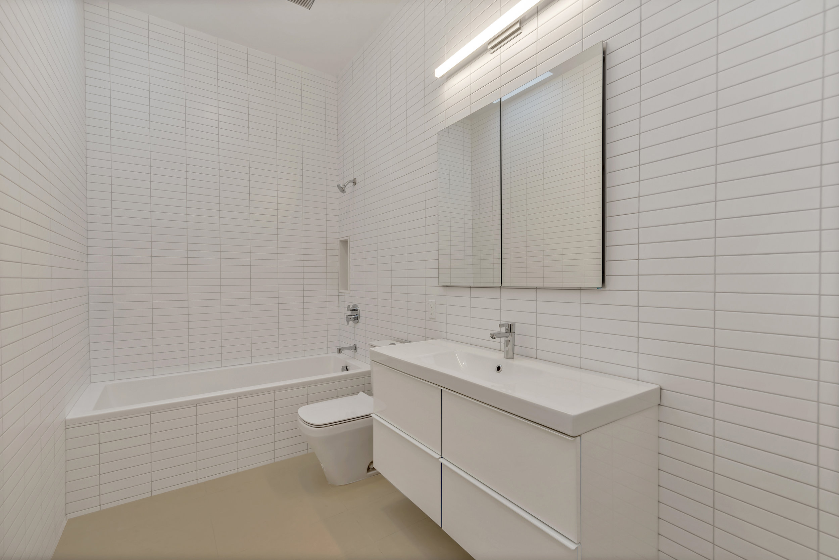
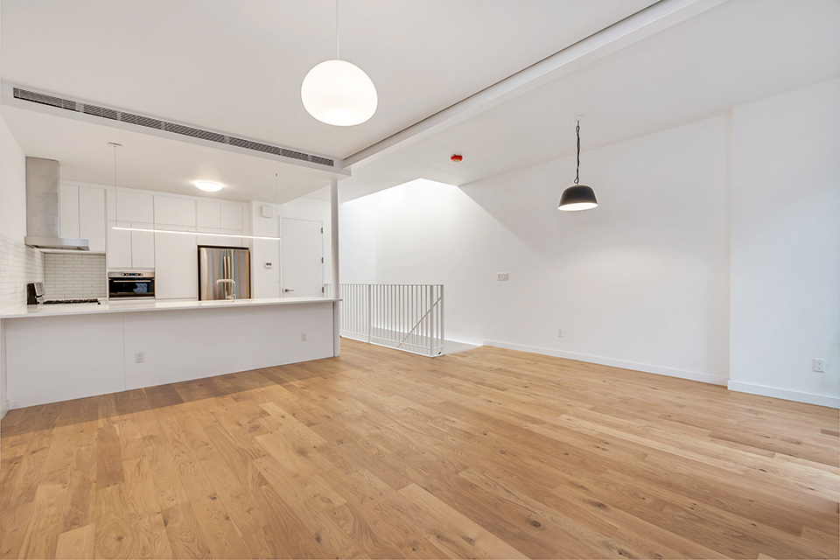

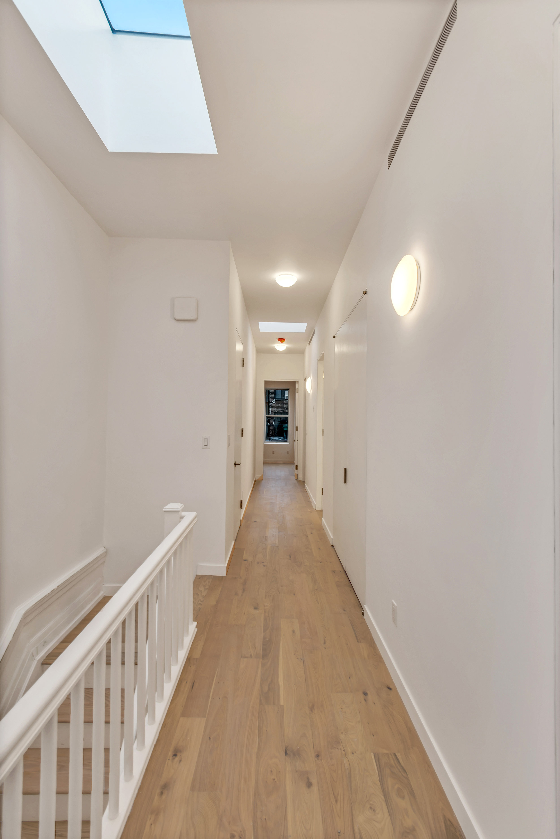

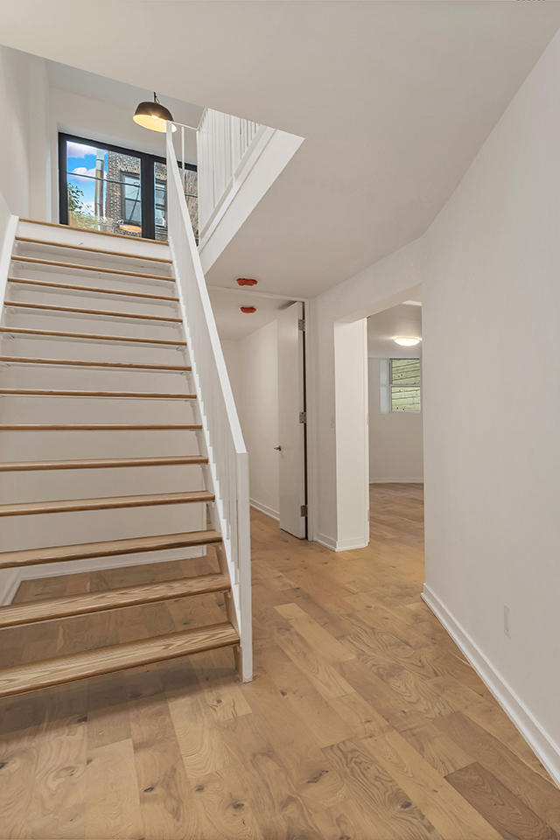
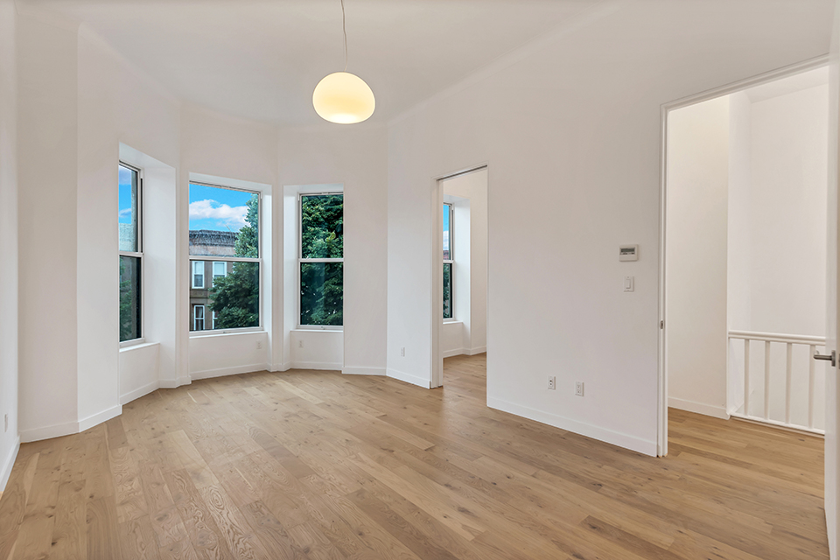

townhouse renovation
brooklyn, NY
The project includes the renovation of a 2 family townhouse originally constructed in 1901 but having lost some original details during previous renovations. The design seeks to restore the original character of the home while inserting modern design elements such as open kitchens and updated bathrooms into the spaces. The design seeks to highlight the traditional elements that make townhouse Brooklyn living so appealing such as access to an outdoor garden, high ceilings, and detailed wood work, while adapting it modern functions, so as to extend the life of the building for another century. To brighten the interior spaces of the unusually deep floor plan the design introduces a new light shaft and additional skylights to bring daylight further into the home and into the garden level basement. The living units are also reconfigured to a more equal division of space, with unit 1 including the garden level entry and bedrooms, and unit 2 enters through the 1st floor with the bedrooms on the second level. Both units split the 1st floor which is the traditional Parlor level, allowing both to have access to the high ceilings for their living and kitchen spaces.