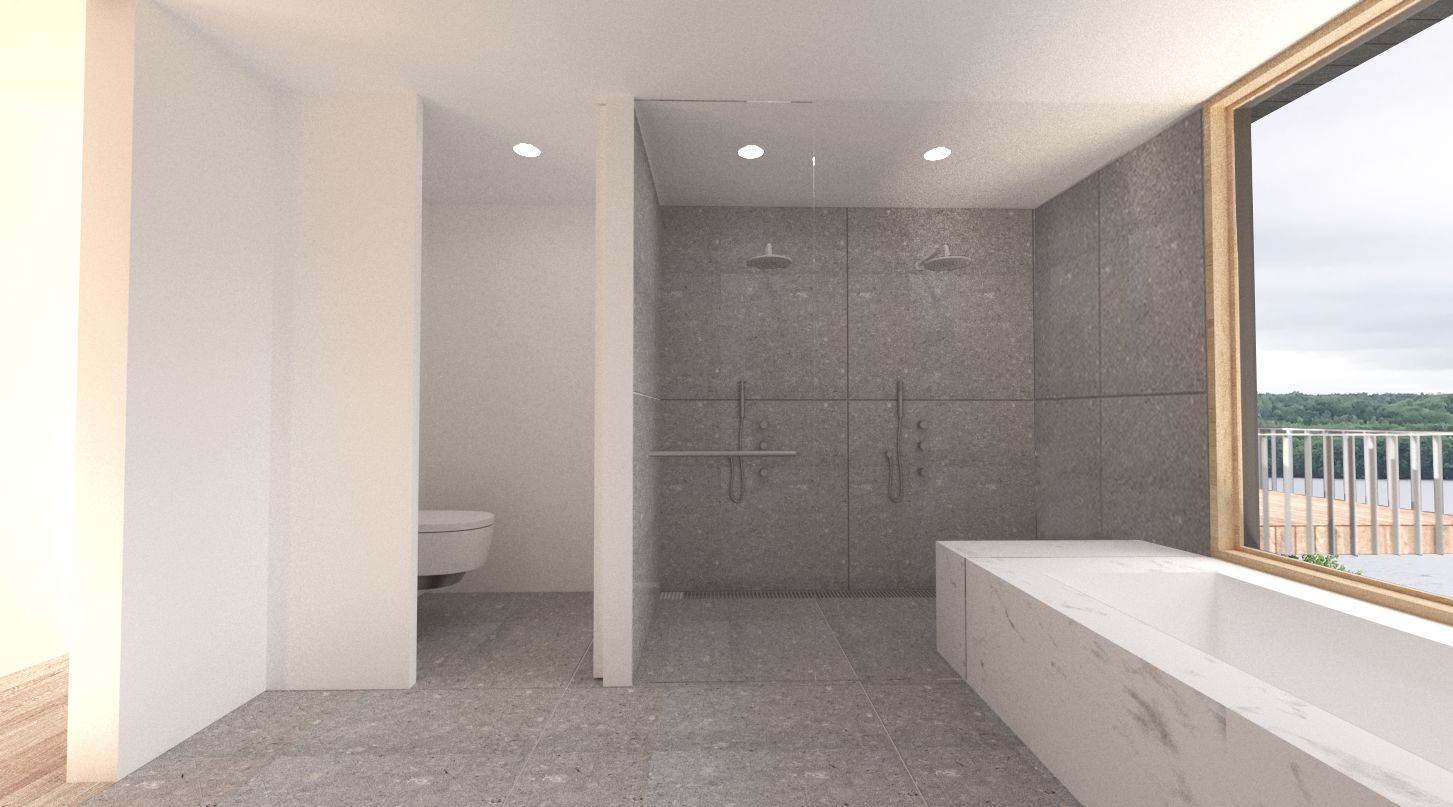HUDSON RIVER HOUSE REMODEL
HUDSON NY
PROGRAM: 4800 SF, 4 bedroom, 3.5 bath HOUSE RENOVATION AND GARAGE ADDITION
Status: IN DESIGN, CONSTRUCTION START IN FALL 2019
The project involves the renovation of an existing single family house with river facing views in Hudson NY. The existing house had the challenges of having been expanded 3 times since the 1960’s resulting in an unclear entryway and non-functional organization. Our design involved opening the plan to create fluid living spaces and modernized kitchen and bathrooms. The kitchen was relocated to the center of the house and the Garage was converted into a new entry mudroom and recreation space. A 25 foot long wall of full height glass sliding doors were added to brighten the interiors and take full advantage of the 180 degree river views. The exterior of the house was renovated with new roof, refinished exterior siding, expanded outdoor decks. Separate from the house, a new stand alone 2 car garage with work space was integrated into the site.








