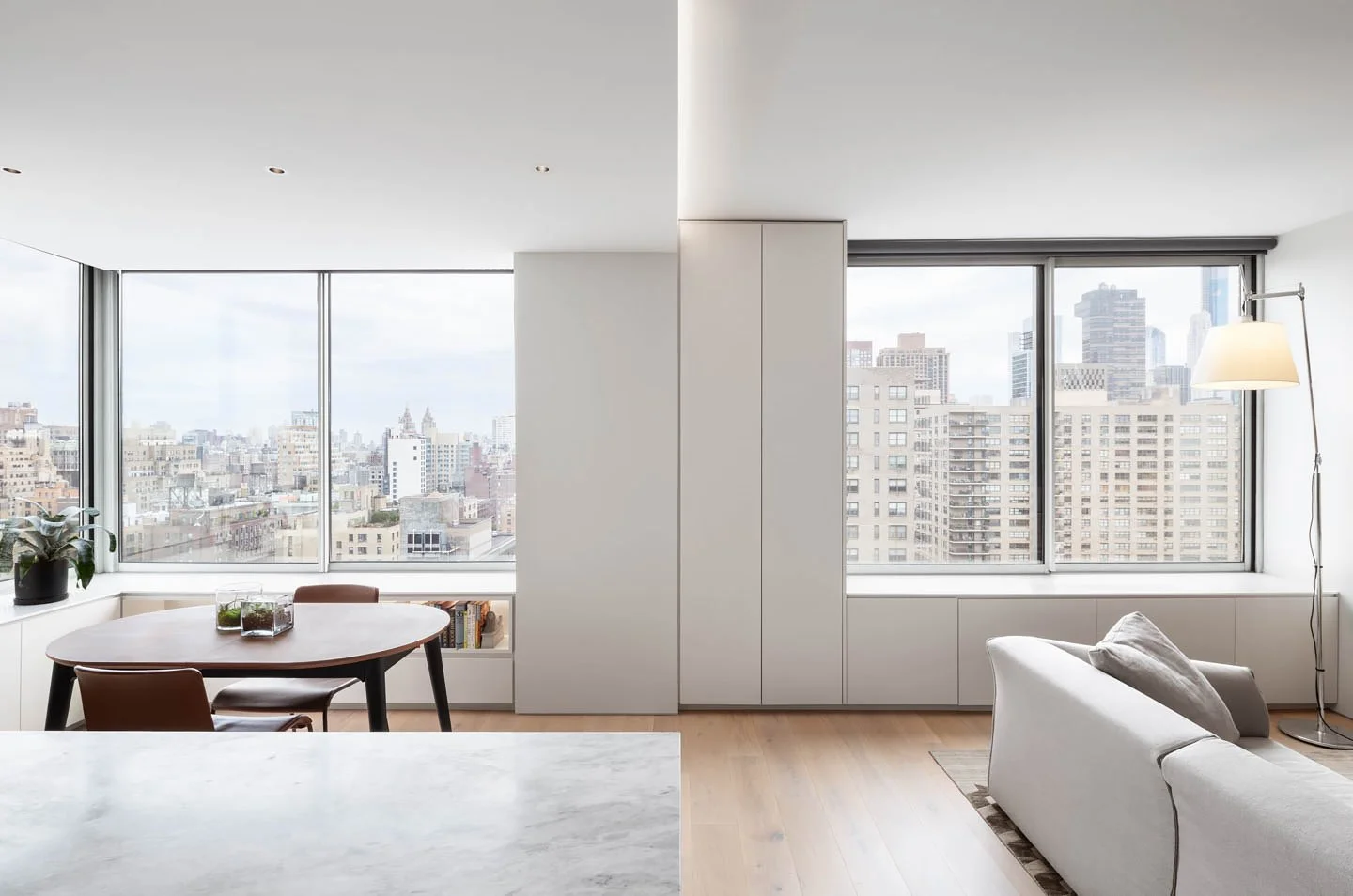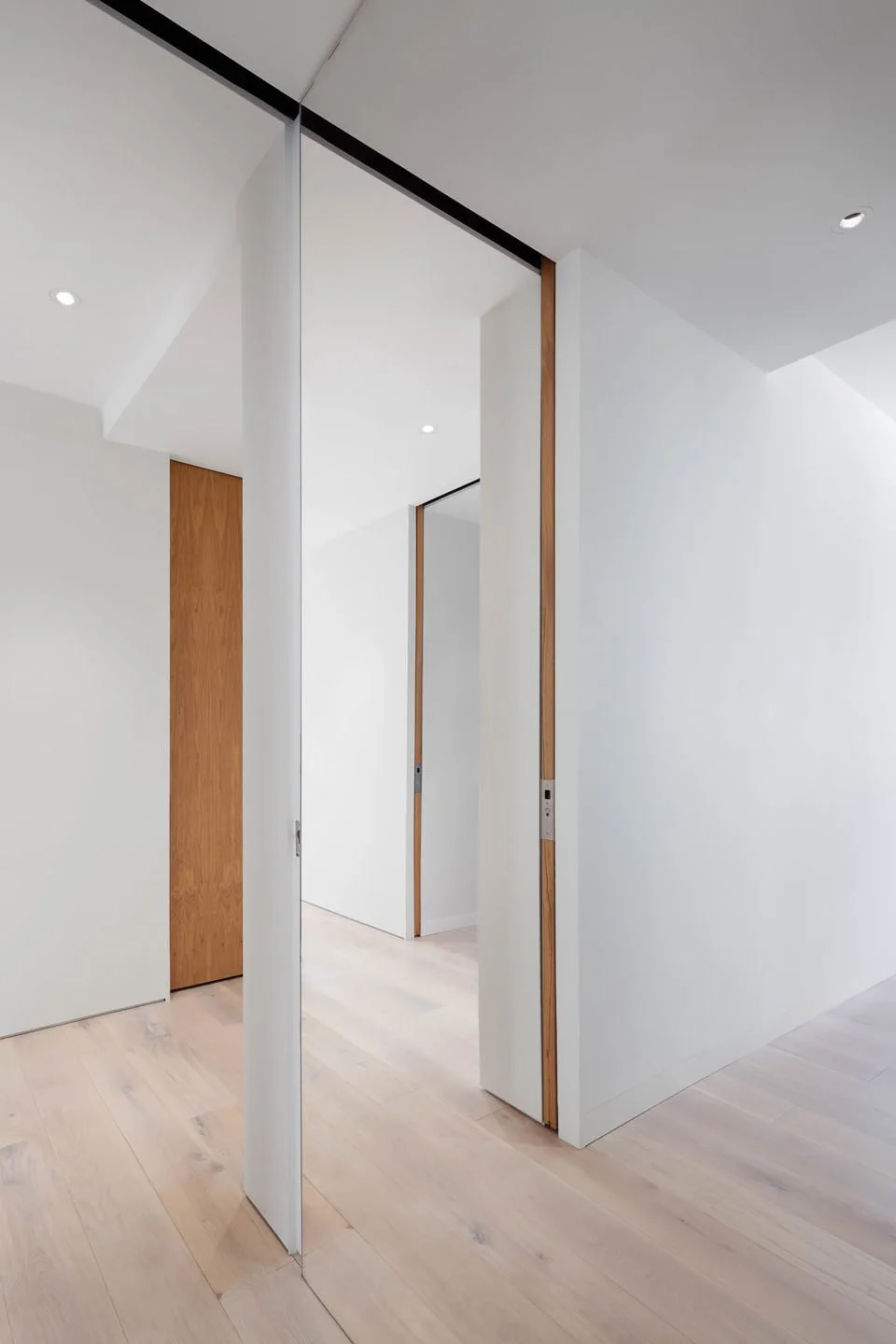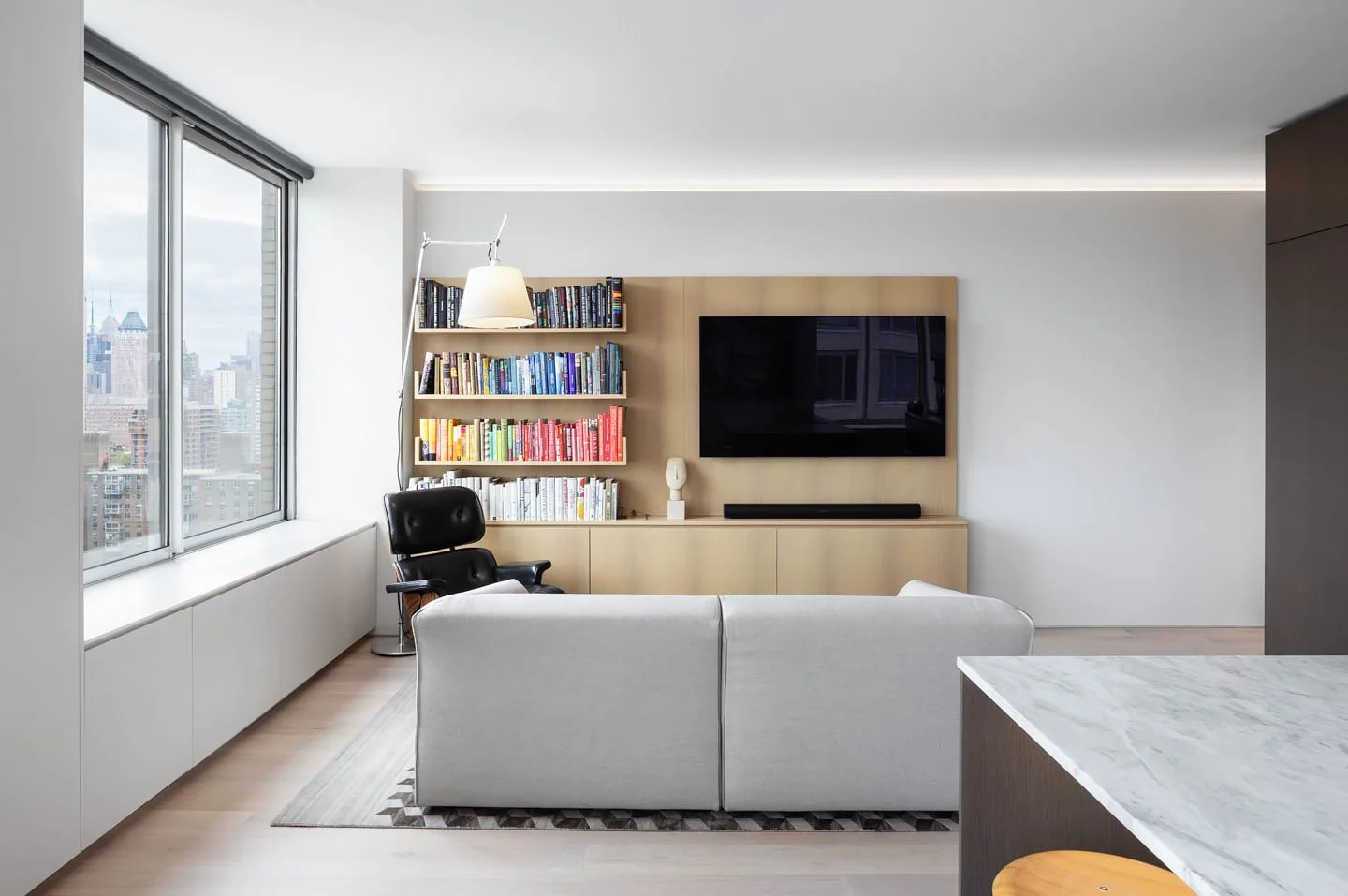Riverside Apartment
We led the design and renovation of this condominium apartment located within a high rise along Riverside drive. The project involved updating a dated 1990s layout into a refined, open home tailored to the needs of a single professional. The client wanted a warm, minimal interior with natural materials and a greater sense of openness and light.
Our design reorganized the plan to open the kitchen into a generous living and dining area, creating a single great room oriented toward sweeping city views. Working within the constraints of the existing concrete structure and fixed plumbing risers, we carefully removed select partitions, introduced full-height doors, and used continuous wood flooring to enhance the flow of space and light.
As architects, we guided the project from initial concept through detailed design, material selection, and construction oversight—ensuring that every element was executed with precision and care. The renovation included all new lighting, plumbing, and finishes, including a custom Italian kitchen and natural stone surfaces. The result is a calm, understated residence that reflects the client’s lifestyle while elevating the experience of daily living.










