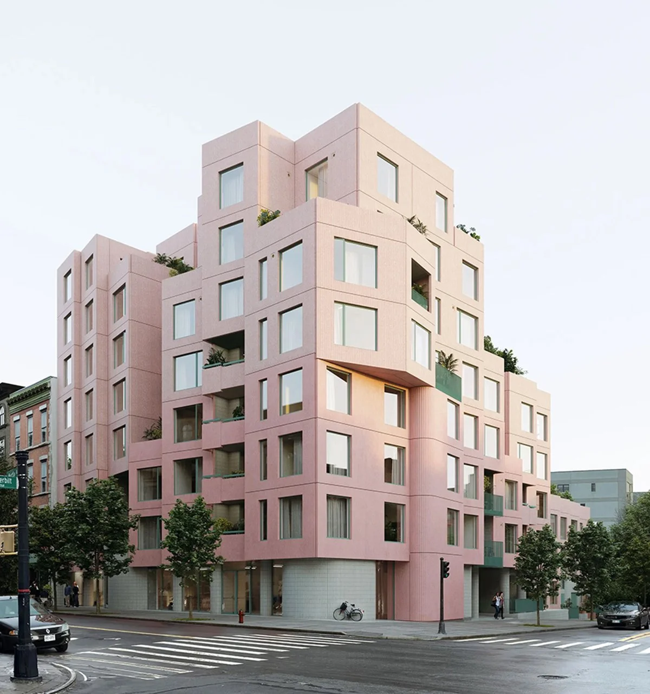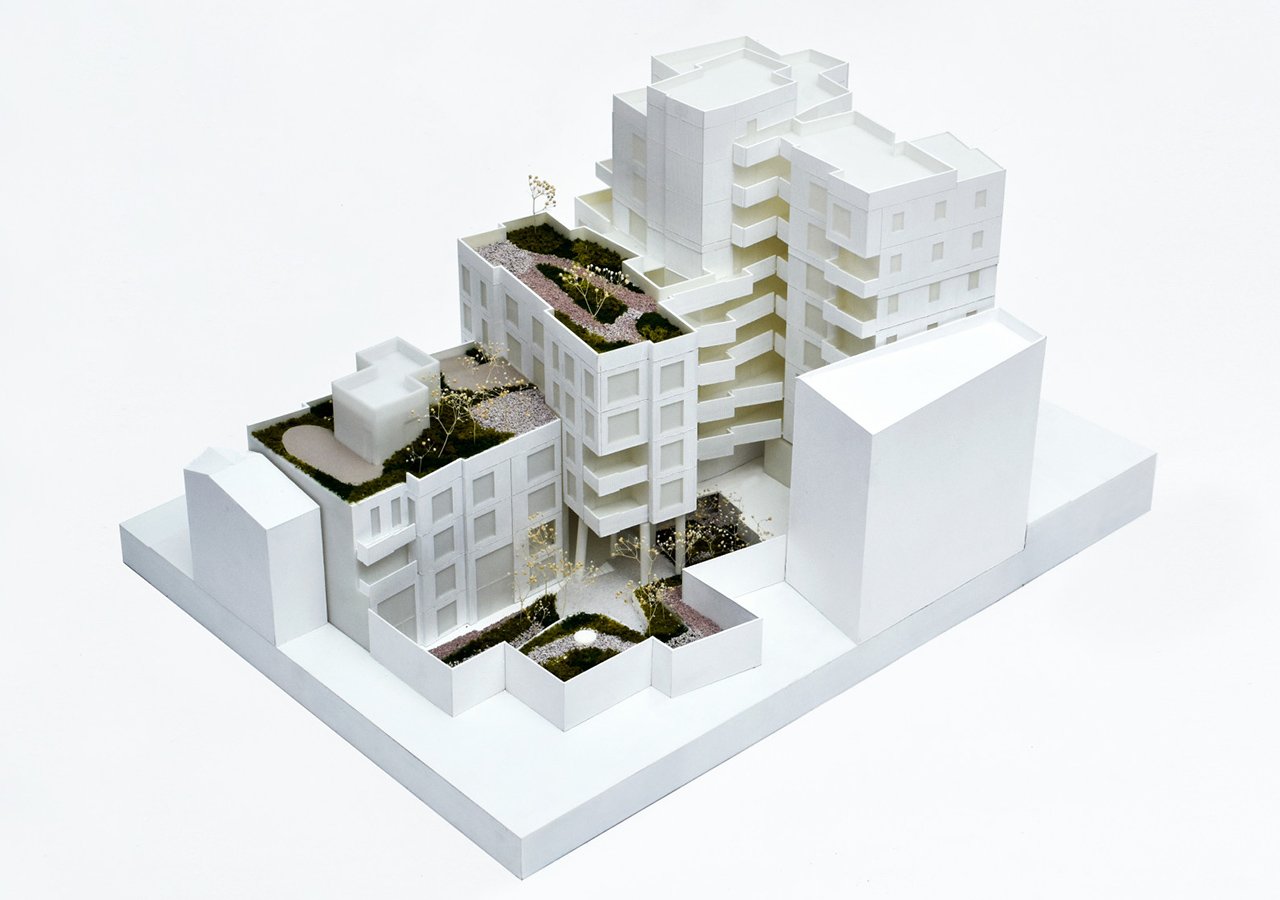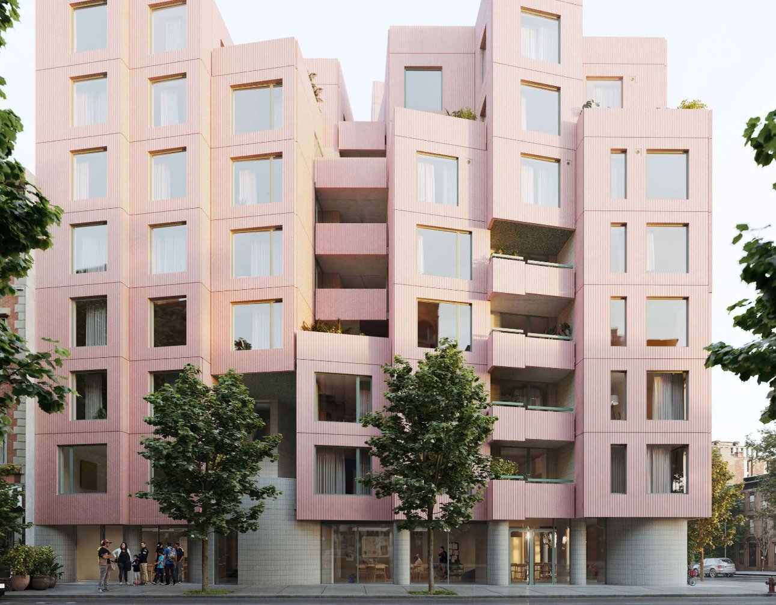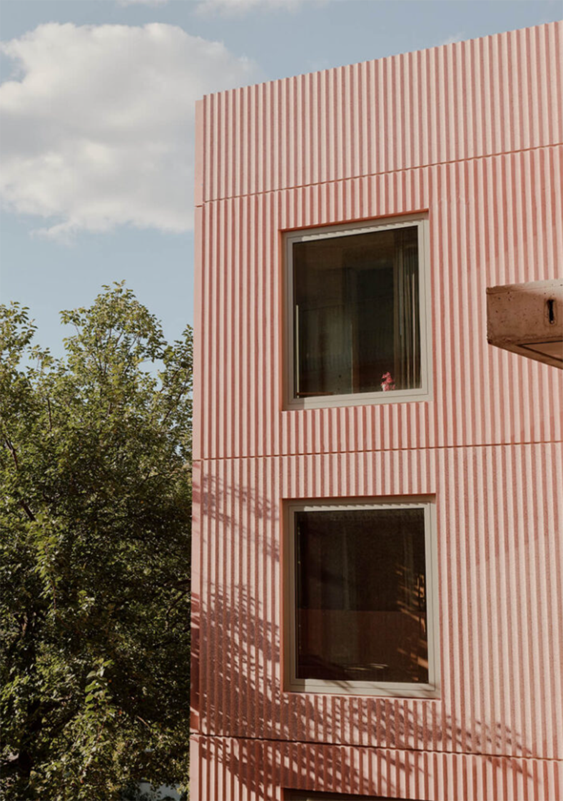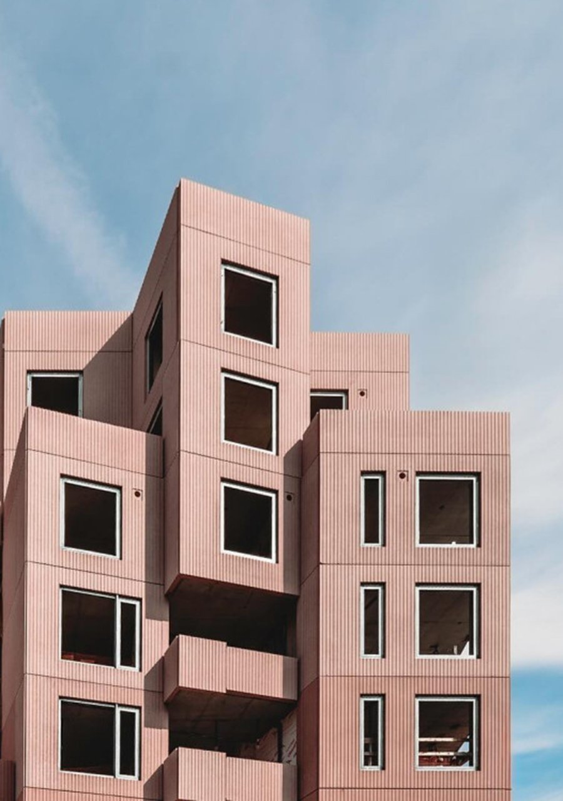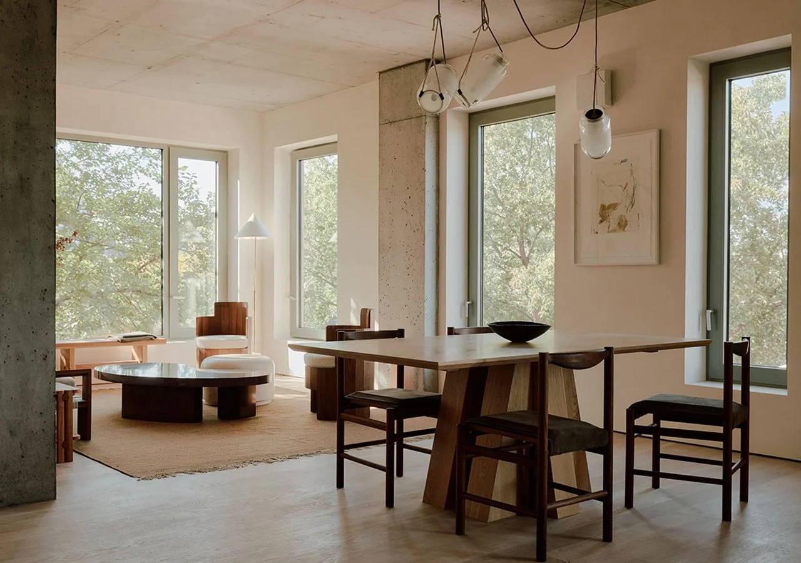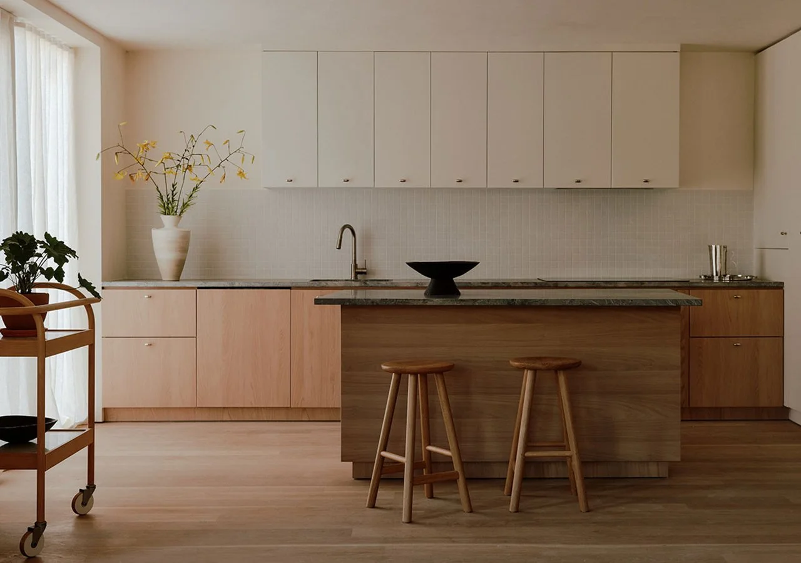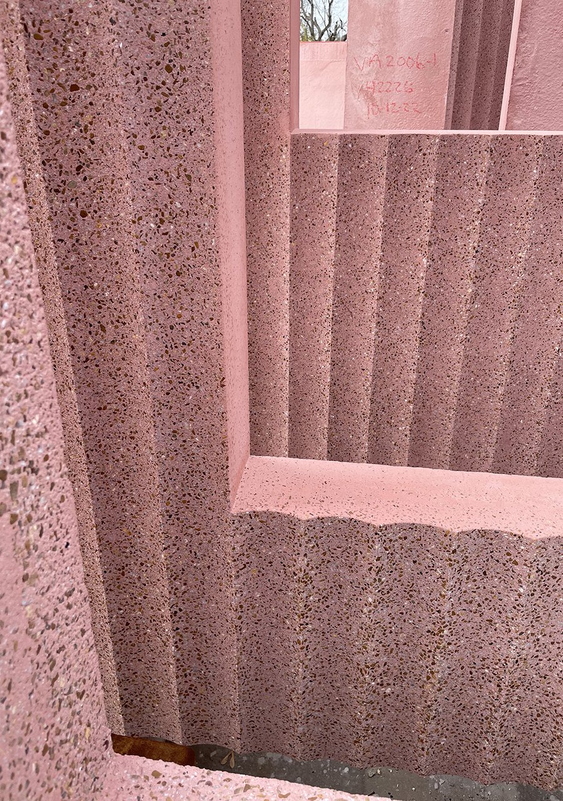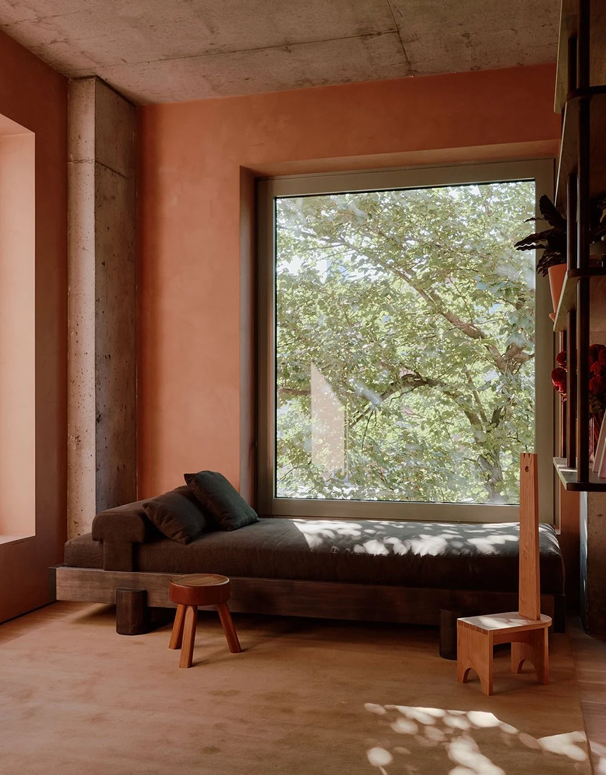144 VANDERBILT
26 Unit Multifamily Residential Condominium and Commercial Storefronts
77,000 SF
144 Vanderbilt Avenue is conceived as a model for urban housing that prioritizes light, air, and shared outdoor space as fundamental components of everyday living. The building comprises 26 residential units each with unique configurations to take advantage of their particular orientations and local conditions, including three townhouses accessed directly from the street.
The form of 144 Vanderbilt Avenue is shaped by the contrasting zoning conditions of its site, rising to greater height along Myrtle Avenue while stepping down toward the lower scale residential fabric to the north. This staggered vertical profile mediates between densities, allowing the building to respond to its urban context without relying on a singular massing gesture.
The overall volume is further articulated through a series of rear yards and courtyards that divide the building into distinct parts. These voids bring daylight and air deep into the plan, improve cross ventilation, and establish a sequence of outdoor spaces at multiple levels. In addition to a landscaped rear yard at grade, the stepped massing creates two occupied roof gardens, extending shared open space vertically through the building.
Open air walkways serve as shared circulation, establishing a gradual transition between public and private space. These paths connect to a series of outdoor environments including a landscaped rear garden, terraces, and roof decks that support both collective use and individual dwelling.
This project was completed in collaboration with SO-IL Architects.
Each unit is uniquely configured to receive daylight and ventilation from multiple orientations, enabling cross ventilation and reducing reliance on mechanical systems. Living spaces open directly to private or semi enclosed outdoor areas, reinforcing a daily relationship to light, weather, and seasonal change while maintaining domestic privacy.
The pink precast concrete facade is shaped by a scalloped geometry that modulates light and shadow across the building throughout the day. This texture echoes the larger undulating folds of the building’s form, allowing the exterior surface and interior spaces to engage with the changing light and shadow through the day.
