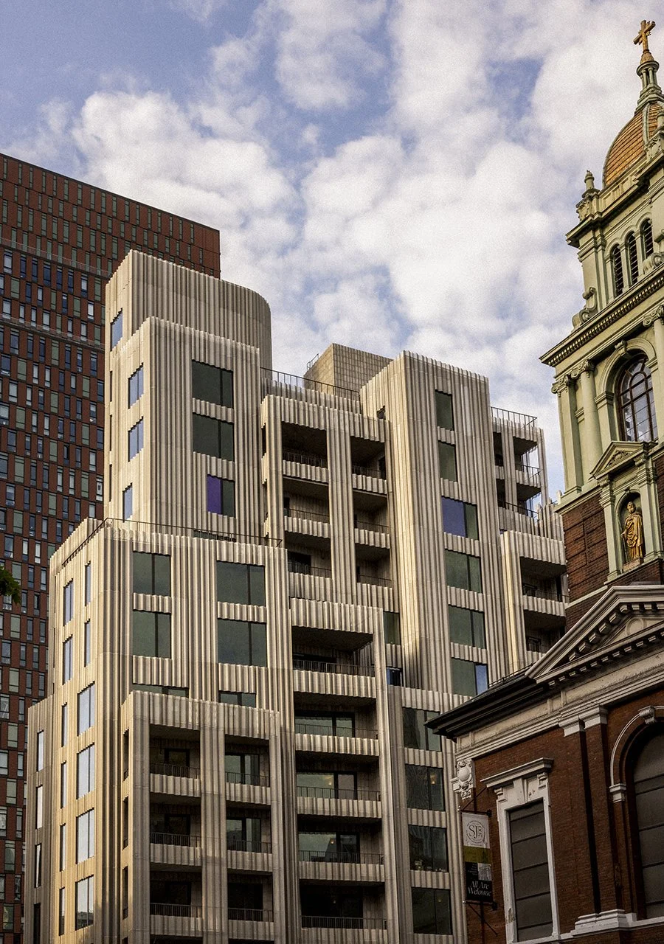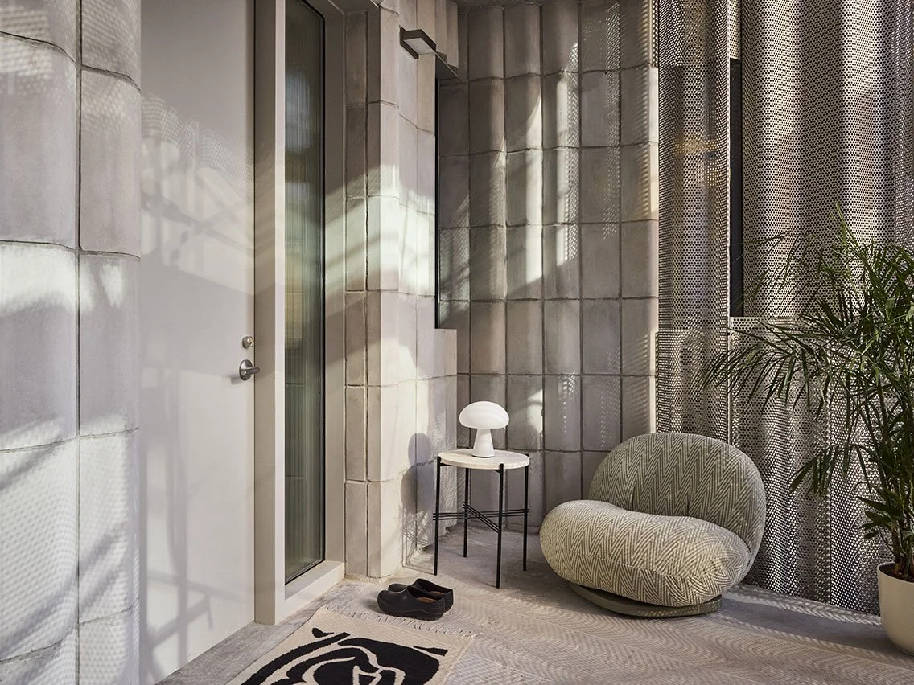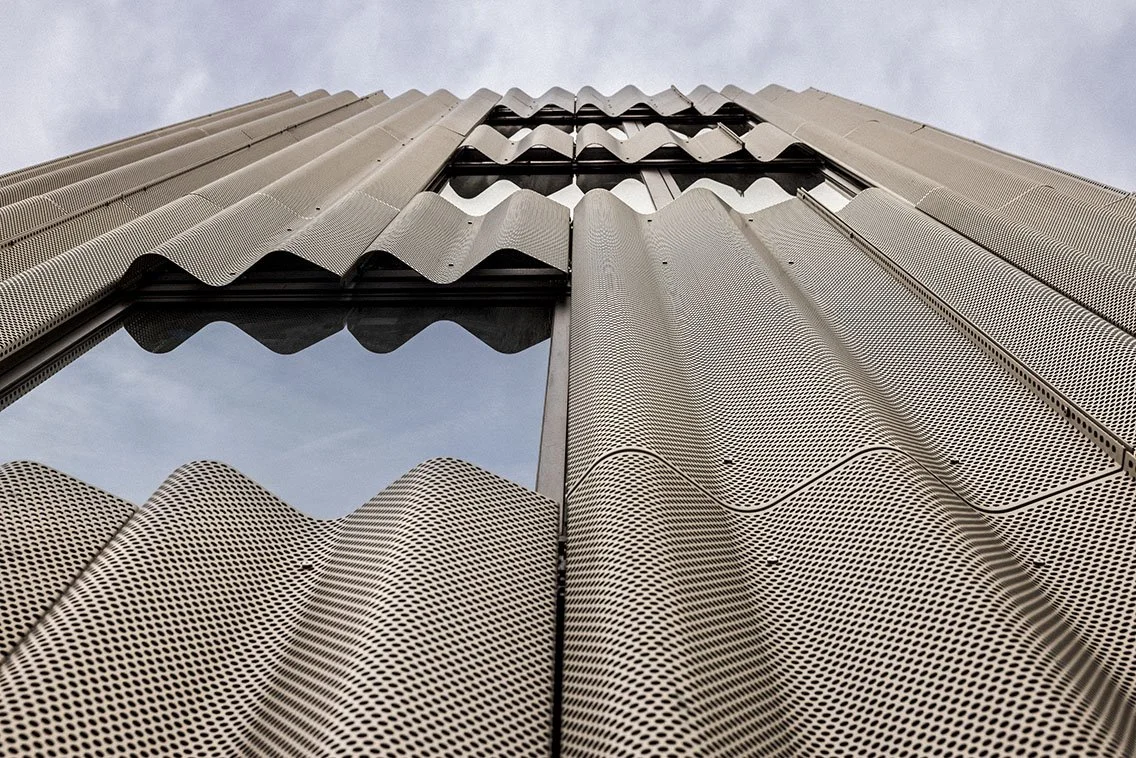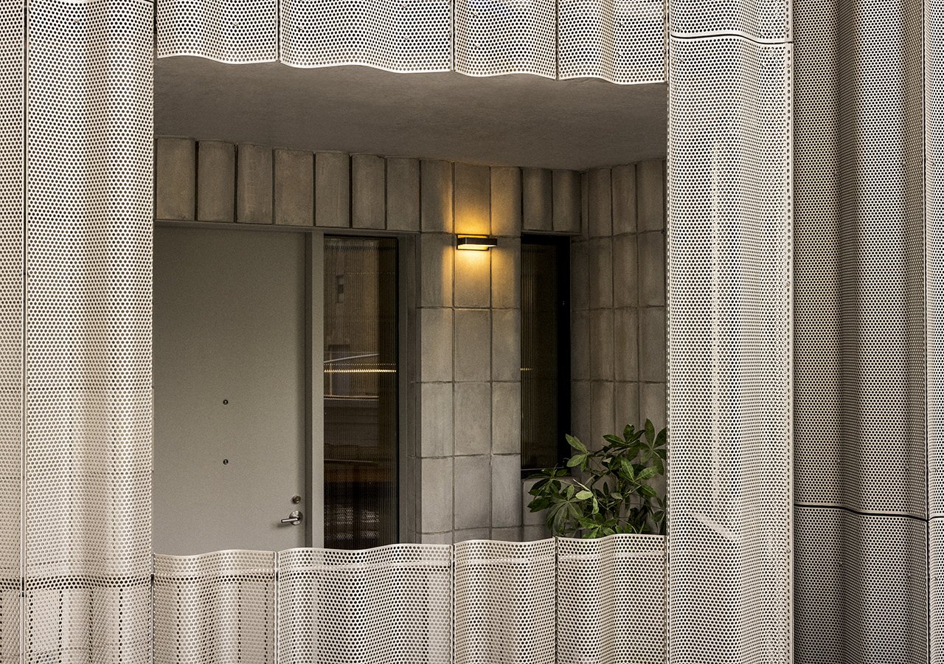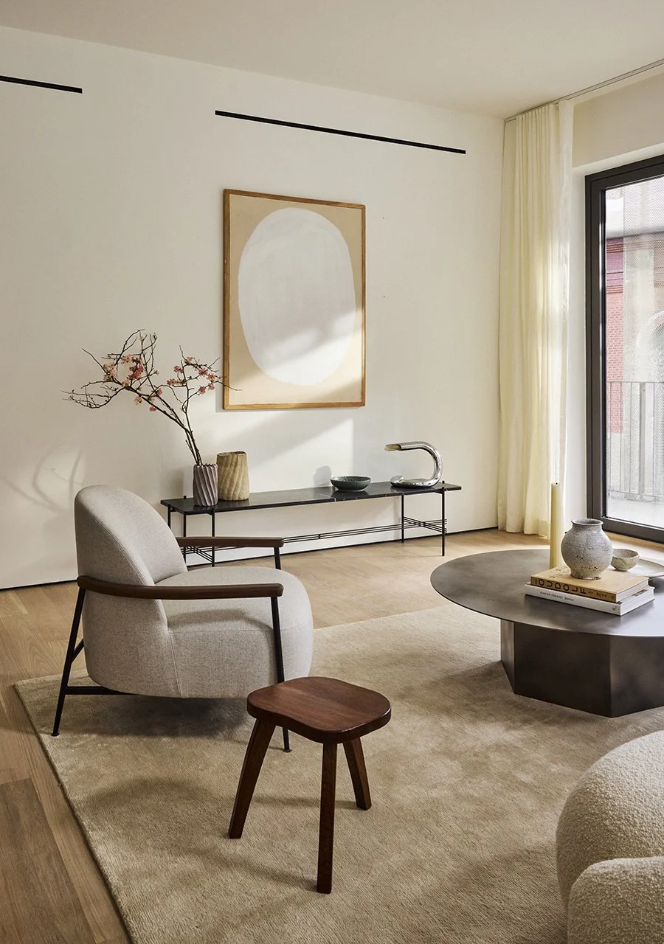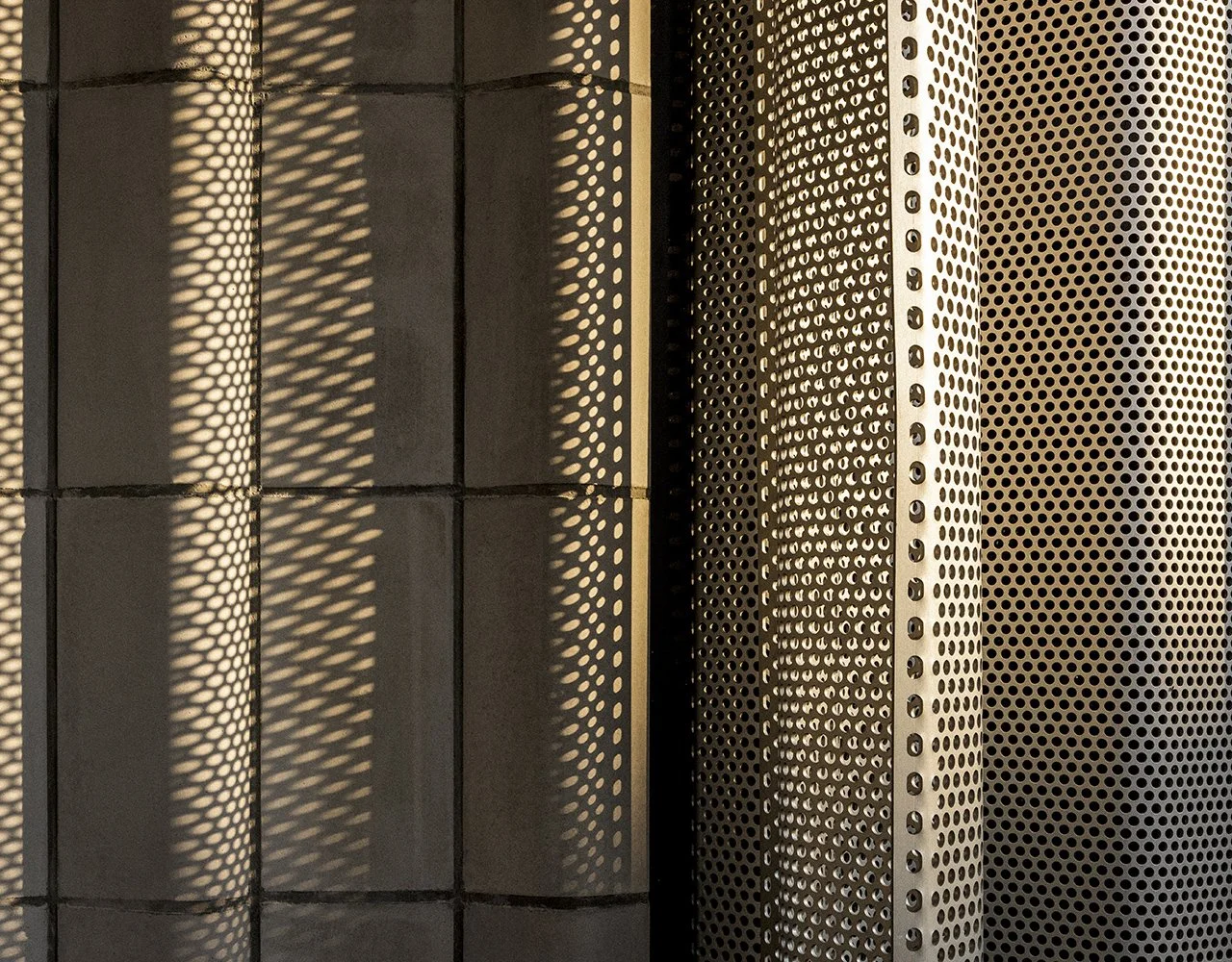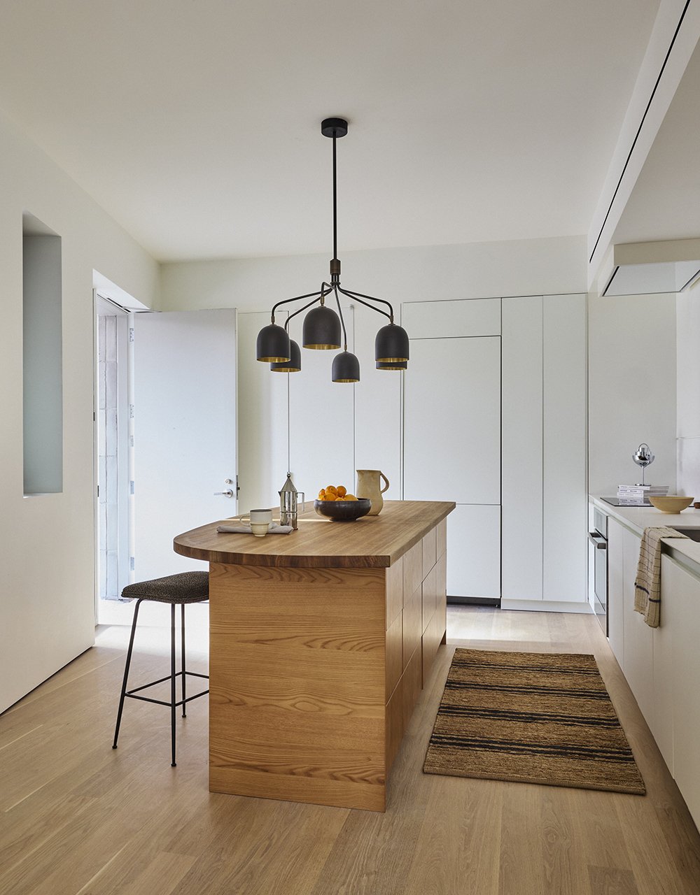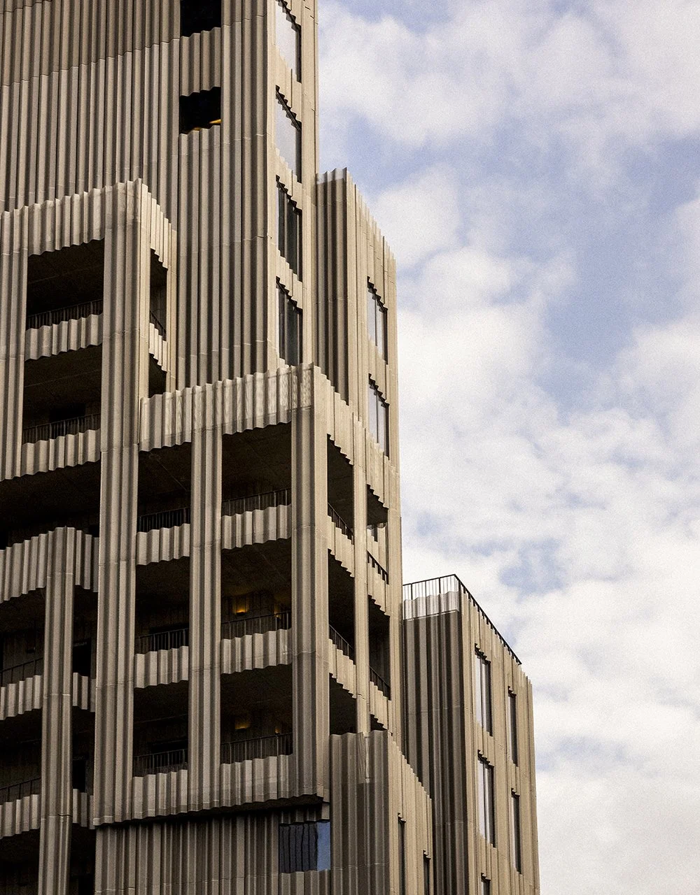9 Chapel
27-unit residential Condominium
56,000 SF
Located on a compact 100' x 50' corner lot in Brooklyn, the building reimagines how space, light, and air can shape daily life within a 12 story residential mini tower. The project centers around a system of open air exterior circulation that eliminates internal hallways and brings residents into direct contact with the outdoors as they move through the building. Each residence opens onto shared walkways and private terraces, creating a layered spatial experience that fosters both social interaction and private retreat. Every unit is carefully configured to benefit from at least three exposures to natural light, allowing daylight to pour into every room and enabling natural cross ventilation. This thoughtful orientation not only enhances comfort and well being but also significantly reduces the need for artificial lighting and mechanical cooling.
Inside, the design continues its commitment to simplicity and warmth. Kitchens anchor each home, featuring solid oak islands that serve as both durable work surfaces and casual dining spaces. Built in millwork is seamlessly integrated throughout, providing generous storage while preserving the clarity and openness of the interiors.
The building’s exterior envelope is composed of two primary materials that strike a balance between durability, aesthetics, and performance. A custom masonry block defines the private terraces, giving these semi-outdoor spaces a tactile, grounded quality. In contrast, the main façade features a custom anodized aluminum corrugated cladding, offering a sleek, contemporary expression reflecting its surroundings. Both cladding systems are designed as rainscreen assemblies, working in tandem to improve thermal performance and moisture control. Together, they contribute to an envelope that exceeds energy code requirements by 20%, significantly reducing the building’s overall energy consumption while enhancing interior comfort year round.
This project continues the evolution of a new urban housing model first explored at 450 Warren, one that prioritizes environmental performance, spatial quality, and the lived indoor/outdoor experiences of its residents.
This project was completed in collaboration with SO-IL Architects.
photography by jonathan hokklo
The project centers around a system of open-air exterior circulation that eliminates internal hallways and brings residents into direct contact with the outdoors as they move through the building.
